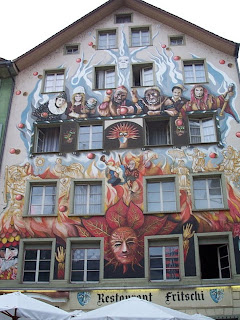For a small town in Alabama, fairhope has a thriving, albeit expensive, real estate market. Any home downtown, on the bay, and near the polo fields can run well over $1,000,000, which for a town of 12,000 people, is quite a hefty price tag. But judging by the massive influx of new residents the town has seen over the last few years, there are certainly people willing to pay the price to live in such a wonderful community.
House 1: This home is located in the posh Point Clear Polo Club. It was built by Bill Purvis, who is a well known local builder famous for his amazing craftsmanship, attention to detail, and beautiful designs.

This beautiful home is located on 7+ acres features 5 bedrooms, 5 full baths and 2 half baths, a four stall horse barn, and is currently listed a $2,295,000.

The library

The great room
I love the painted wood ceiling and the stone fireplace.
The formal dining room. The wide-plank floors are gorgeous.

This is one of the few kitchens with white cabinets and marble in Fairhope, I like the blue island.

The luxurious master bathroom.
This home has great views of the Point Clear Polo Fields,
as it sits right next to them. many other homes in the area have their own private
Polo fields.
See more photos and listing information
here.
House 2: This newly built home is in the heart of downtown Fairhope and features 4 bedrooms, 4 1/2 bathrooms, a back alley garage, and views of the bay.

Front porches are very prevalent in Fairhope, especially with 2nd story balconies.

Though you can hardly see it, this view of Mobile Bay is the main reason
this house is so expensive.

Light interiors and high quality millwork seem to be the trend in Fairhope new builds.

Probably the only other white kitchen in Fairhope,
the normal kitchen trend in a new build around here seems to be pecky
cypress cabinets and dark granite. homes around here have cypress cabinets and dark granite.
See more photos and listing information
here.
House 3: This unique Mediterranean bay front home is situated on two acres and features a guest house, wharf, pool, and boathouse. It is listed at $2,900,000 and has 3 bedrooms, 3 baths, and 2 half baths.

The front facade. I love the huge gas lantern.

The backyard features a terrace, pool, boathouse, and a wharf. Landscaping by Howard design studio.

The carriage house. I love the iron work over the garage doors.

The charming ivy covered guesthouse.

A close-up of the back facade. Most bay front homes treat the back facade as the true "front" as it can be seen by the many boats in the bay.

This has to be one of my favorite fireplaces ever. It goes perfectly with the house.

The gourmet kitchen. I love the stone hood.

Such great paneling! Very unexpected in a bathroom.

And finally, the amazing view of Mobile Bay.
See more pictures of the home and listing information
here.
 The Breakers, no doubt one of the most famous homes in Newport. It has long been one of my favorite homes. It was built for the Vanderbilt family as a summer home between 1893 and 1895.
The Breakers, no doubt one of the most famous homes in Newport. It has long been one of my favorite homes. It was built for the Vanderbilt family as a summer home between 1893 and 1895. I would be happy living full time in this charming cottage, with ocean views, turn-of-the-century details, and tons of charm. Can you believe this was actually a playhouse for the Vanderbilt children?!
I would be happy living full time in this charming cottage, with ocean views, turn-of-the-century details, and tons of charm. Can you believe this was actually a playhouse for the Vanderbilt children?! The grand rear facade, overlooking the Atlantic ocean.
The grand rear facade, overlooking the Atlantic ocean. The beautiful Castle Hill Inn. Easily one of the charming hotels I have ever stayed in, Castle Hill should be on any one's short list of hotels if vacationing in Newport.
The beautiful Castle Hill Inn. Easily one of the charming hotels I have ever stayed in, Castle Hill should be on any one's short list of hotels if vacationing in Newport. A beautiful oceanfront home. Sorry about how small it is, but I took the picture far away and this was the max zoom on my camera.
A beautiful oceanfront home. Sorry about how small it is, but I took the picture far away and this was the max zoom on my camera.






























