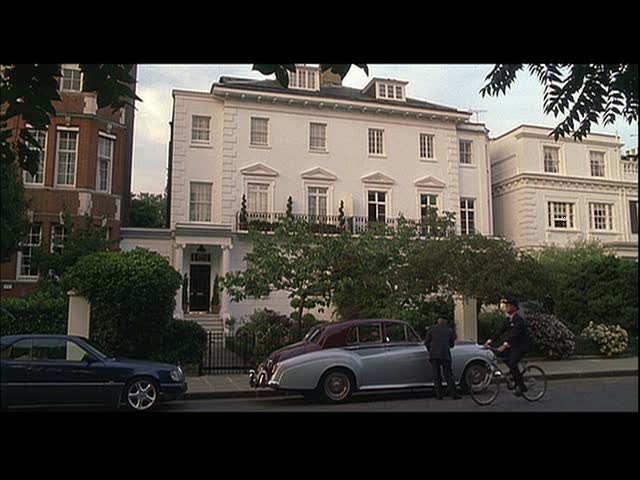
While looking through the homes for sale in Atlanta, (one of my favorite cities for beautiful houses) I was immediately struck by this beautiful home. After doing a little digging, I found out that that this home was renovated by the very famous architecture home Spitzmiller and Norris. The home is on the market for the small price of $6,950,000. The home is on almost five acres in the very desirable neighborhood of Buckhead. The home was originally built in 1929.
 When you enter the foyer, you are greeted by a beautiful winding staircase. I love how you can see straight into the backyard!
When you enter the foyer, you are greeted by a beautiful winding staircase. I love how you can see straight into the backyard! The library is by far my favorite room in the house. I love the fireplace, and the paneling gives the room so much character. Even though the walls and furnishings are quite dark, the room seems to get plenty of light through the four windows.
The library is by far my favorite room in the house. I love the fireplace, and the paneling gives the room so much character. Even though the walls and furnishings are quite dark, the room seems to get plenty of light through the four windows.
The exquisite kitchen with white cabinets with a dark wood island. I love the marble countertops, but right now it seems Atlanta homebuilders are a little obsessed with them. Nine out of ten of the real estate listings I viewed had white cabinets and marble countertops in the kitchen. Could anyone who lives in the ATL tell me if this is true?

 Three photos of the immaculately landscaped backyard. Landscaping by Graham Pittman.
Three photos of the immaculately landscaped backyard. Landscaping by Graham Pittman.

The large, yet cozy family room. I could see my whole family gathering in this room for Christmas.
Another one of my favorite rooms is the elegant dining room:
 My sister would LOVE the chair fabric! (light blue and brown are her favorite colors)
My sister would LOVE the chair fabric! (light blue and brown are her favorite colors)

 Three photos of the immaculately landscaped backyard. Landscaping by Graham Pittman.
Three photos of the immaculately landscaped backyard. Landscaping by Graham Pittman.
The large, yet cozy family room. I could see my whole family gathering in this room for Christmas.
Another one of my favorite rooms is the elegant dining room:
 My sister would LOVE the chair fabric! (light blue and brown are her favorite colors)
My sister would LOVE the chair fabric! (light blue and brown are her favorite colors)If I had the money, I would certainly look into this wonderful home!
See more photos of the home here.
All images couresy of www.callatlantahome.com














