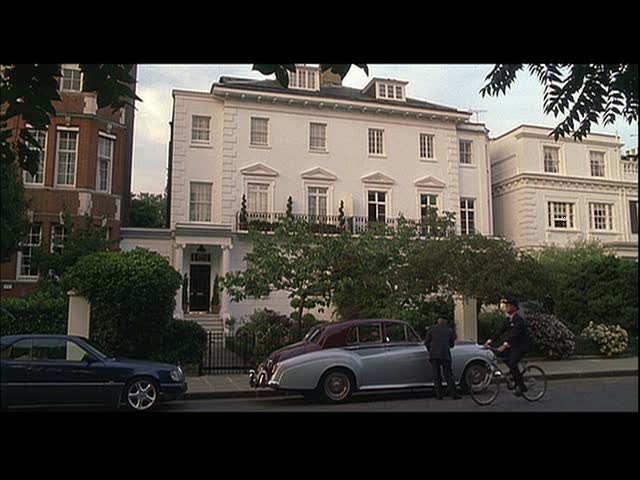 It is none other than the London residence from the Disney remake of "The Parent Trap"
It is none other than the London residence from the Disney remake of "The Parent Trap"The home can be yours for just £14,000,000. I've never been particularly fond of this movie, but somehow this home has stayed implanted in my memory. The interiors of the home are much different from the ones in the movie, and are quite disappointing. The home in the movie was warm and friendly, In reality, however the owners who renovated the home left it, in my opinion, cold and stark.

The warm, inviting foyer in the movie:
 I have to say I much prefer the set in the movie. The actual home is VERY white. Every room seems to be almost all white.
I have to say I much prefer the set in the movie. The actual home is VERY white. Every room seems to be almost all white.

The layout is quite different in real life than in the movie, two. In the movie, to the right of the foyer was the living room, and behind that the dining room. Right of the living room was a library, and behind that presumably the kitchen. The movie set made it seem that the building was all one house, because of the floor plan, or that the home occupied the first and second floors, and there was a flat on the next two floors. Here are the floor plans of the townhouse in reality:


I know, in the movie, that Lindsey Lohan's character that lived in london (not sure of the name) drew a sketch of the floor plans to explain her house to the twin that lives in California. As much as I have tried, I can't find an image of them, though. If anyone has a picture of them, please e-mail them to me, thank you!
Overall, I have to say I am a little disappointed. The owners seemed to have stripped away all the beautiful detailing that I imagine must have been in such an old upper-class home. I wonder when, or if, this property will sell, since it has been sitting on the market for quite some time. Here is a link to the listing.
Images courtesy of Strutt and Parker estate agents
I do love those floor plans. No elvator? I'd guess they shot interiors in a studio. I don't like the interiors of the real thing. I only really loved the first Parent Trap. Every boy my age has been in love with Hayley Mills ever since.
ReplyDeleteIt was pretty much the same for my generation and Lindsey... until she went down hill.
ReplyDeleteThe entrance hall from this movie was the inspiration for the color in my dining room - which lasted 10 years, then I painted it neutral again (but kept the salmon colored silk curtains, which really glow with the southern light in that room).
ReplyDeleteI love to see floorplans from city homes. I have a friend who lived in London, and her house was very similar - the kitchen was on the 'basement' level. There was a lot of up and down in that house. People probably were a lot more tolerant of stairs back then!
Floor plans are my favorite part of a home, I could spend hours looking at them! The office in my home (where I blog) is almost that exact same color, just a little darker.
ReplyDelete