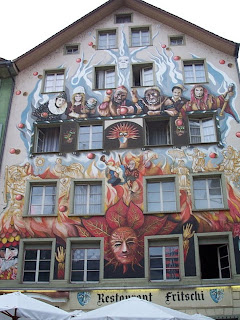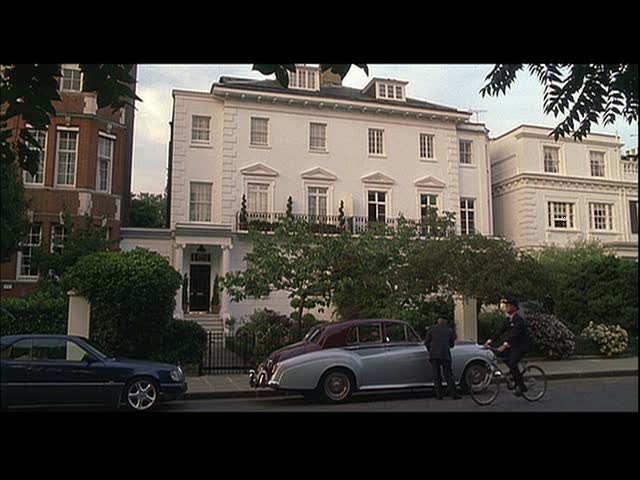
This home has been floating around the internet for the past few years, bouncing around from blog to blog. When I fist saw it on
Things That Inspire, I was instantly captivated by its beauty, and excited that A. Hays Town had finally got recognition in the blog world. Being originally from Baton Rouge, he was the first architect I had ever heard of, and definitely who inspired my love for architecture. He was such a big influence on my family, in fact, that the last three houses I have lived in have been designed in his infamous style. Many bloggers have asked the question "Where is this house?" In their posts, and, after a little digging, I have found out!
I am almost embarrassed that I was not aware of the location earlier. I am a diehard LSU fan, and since I have a sister and five cousins currently enrolled there, and the fact that we have season tickets to the football games, I find myself in Baton Rouge at least once every two weeks. Near campus there is a beautiful street named Highland Road. Many Antebellum mansions, charming french country cottages, and a few exclusive country clubs can be found along the street. Many of A. Hays Town's work can be found on Highland Road, such as this beautiful house:

Okay, now to the location of the home! The back of the home faces Highland Road, though it is invisible from the street. By using
Bing Maps, however, you can clearly see the home. In the search bar, type in 6294 Highland Road, Baton Rouge, Louisiana. Going to bird's eye view will give you a clear view of the home, which is at the corner of Highland and Nelson Drive. By using
Google Maps, you can go to street view (the yellow person on top of the zoom bar) and see that the driveway is to the side of the house, on Nelson Drive, and that the home either forms an "L" or "T" shape with a three car carport. (hard to tell with all of the trees blocking the view.) I can't find the front door, but the front does not feel as formal as the back does.
On the other side of the home from the driveway, there is a charming walled pool with a good sized cabana, and beyond that , a vegetable garden. I can imagine with all the privacy of the lot, that one could truly feel as if they were in France here.
Well thats all I have so far! When I head back to BR I will drive by the home to see if I can get any good pictures.
P.S. for all you football fans, the home Nick Saban lived in while he coached at LSU is across the street, one house to the left with the very green grass and circular drive, but more on his house later!
 image courtesy of http://pattyhodapp.wordpress.com
image courtesy of http://pattyhodapp.wordpress.com




















































